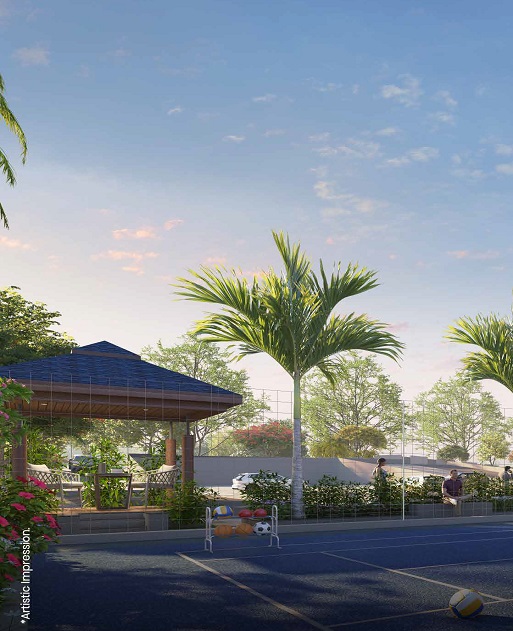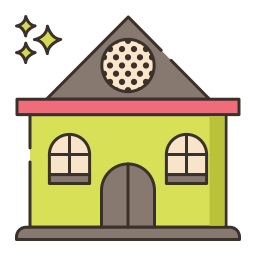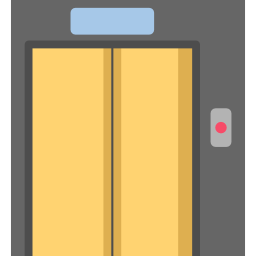65.50 Lac* Onwards
2 BHK (Wing C)
Get a classy home at Parklane Urbanjoy 2 in Pune Looking for elegant residential apartments in Pune? Have a look at Parklane Urbanjoy 2, a new estate developed in Sus, one of the most sought-after localities in the city to buy residential homes. The strategic location of the estate, along with its easy connectivity to the commercial hubs in the city makes it a great place to live in. In this project, the developers have come up with elegant apartments in 2 and 3 BHK configurations. Loaded with modern amenities, these homes promise a dynamic lifestyle to the residents. Millennials and working professionals are looking forward to buying these classy apartments, as they expect the property value to escalate in the coming years. In the clubhouse, you can engage in different activities appealing to your lifestyle. Residents can spend a quality time here, engaging in indoor and outdoor games, and spending their time in the open spaces. Some of the popular amenities in the grand ga
Read More
 Clubhouse
Clubhouse
 Kids Play Area
Kids Play Area
 Open Space
Open Space
 Power Backup
Power Backup
 24 Hour Water Supply
24 Hour Water Supply
 Car Parking
Car Parking
 Multipurpose Hall
Multipurpose Hall
 Video Security
Video Security
 Piped Gas
Piped Gas
 Lift
Lift
 24X7 Security
24X7 Security
 Earthquake-Resistant
Earthquake-Resistant
2 BHK (Wing C)
2 BHK (Wing C)
2 BHK (Wing B)
2 BHK (Wing B)
2 BHK (Wing C)
2 BHK (Wing B)
2 BHK (Wing B)
2 BHK (Wing C)
3 BHK (Wing B)
3 BHK (Wing C)
3 BHK (Wing C)
3 BHK (Wing B)
3 BHK (Wing C)
3 BHK (Wing B)

